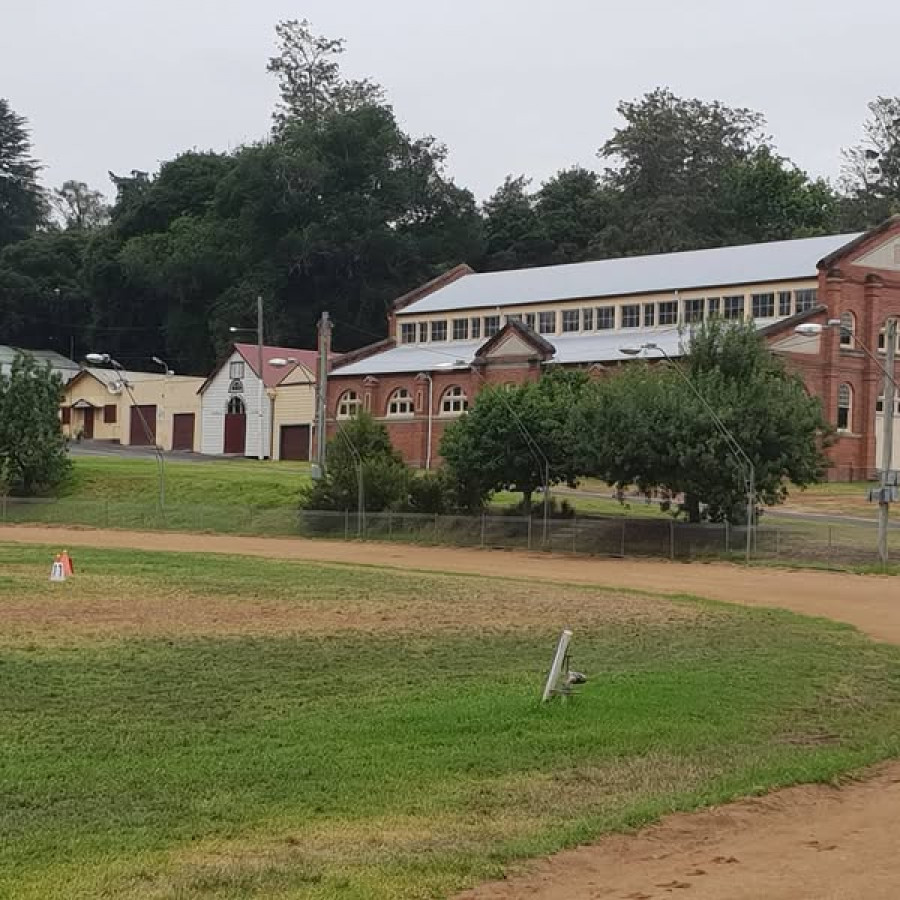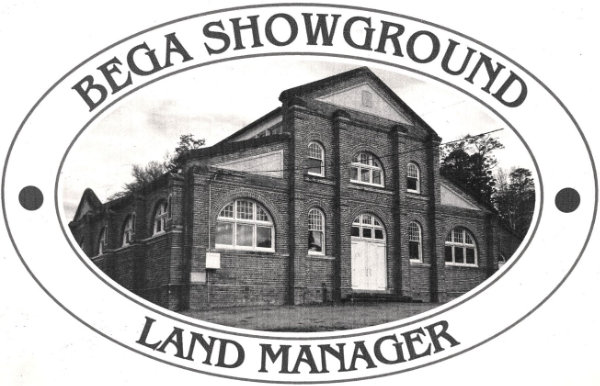Community Centre Building & Conference Rooms
Overview
- Fully airconditioned and serviced by a lift between floors.
- Accessible toilet facilities on both levels.
Conference Rooms
Internal capacity of the various rooms at the Centre is shown below:
NOTE: You may need to scroll the table below left/right for more information
Venue |
Table Seating |
Theatre Style |
|---|---|---|
Bega Showground Community Centre Ground Floor Function Room |
120 |
96 |
Bega Showground Community Centre Upper Floor Function Room |
350 |
350 |
Main Pavilion |
350 |
240 |
Other Features
- Commercial Kitchen including Pantry and Cool Room of 64 square metres with dumb waiter service to the Upper level.
- First Aid Room equipped with Basic Equipment and facilities suitable for a First Aid provider to operate including an AED.
- Dressing Rooms Located on Lower Level
- Ticket Office Located on Upper Level. The ticket office will support grounds access from the adjacent Bega Park.

