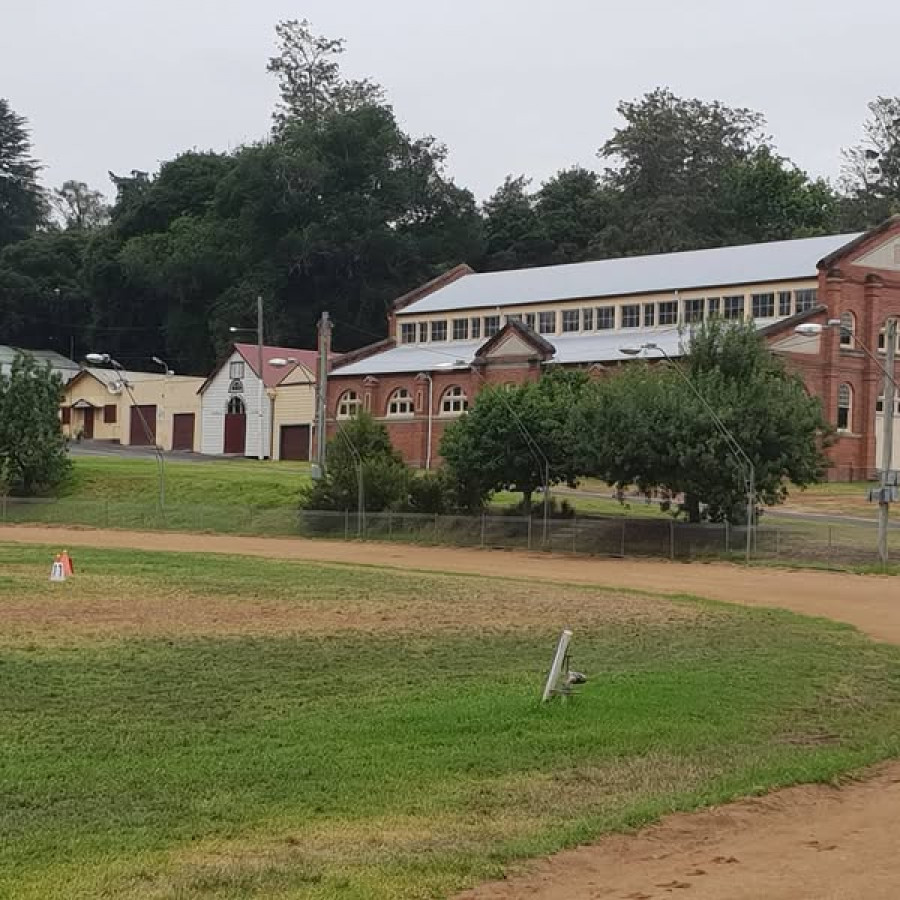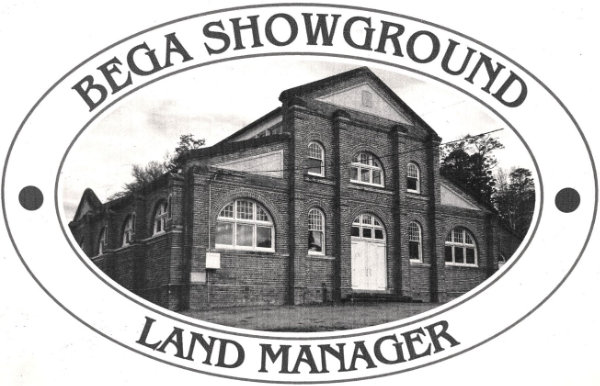Grounds
The Bega Showgrounds site covers 4.444 hectares. The grounds are connected to the Bega Town water supply and have mains electricity via the Essential Energy grid. The Commercial Kitchen in the Community Centre is supplied with bottled gas for cooking purposes.
The Bega Showground Community Centre consists of two main buildings, the Main Pavilion and The Kerrison building connected by an enclosed, covered atrium of 84.0 m2.
Current and Permitted uses
The Centre for the following activities:
- Major Evacuation Centre in the case of an Emergency Event.
- Educational Uses
- Recreational and leisure purposes
- Performing and visual arts
- Public Art installation and associated activities
- Exhibit and Entertainment activities for the Bega Show Society
- Community, corporate and private training, and functions.
Internal capacity of the various rooms at the Centre is shown below:
NOTE: You may need to scroll the table below left/right for more information
Venue |
Table Seating |
Theatre Style |
|---|---|---|
Kerrison Building - Ground Floor Function Room |
120 |
96 |
Kerrison Building - Upper Floor Function Room |
352 |
220 |
Main Pavilion |
384 |
240 |
Hours of Operation
- 8am – 11pm, Mondays to Saturdays
- 8am – 10pm, Sundays and Public Holidays

